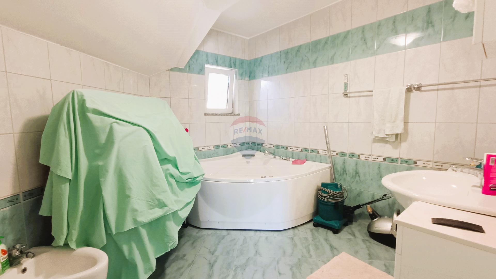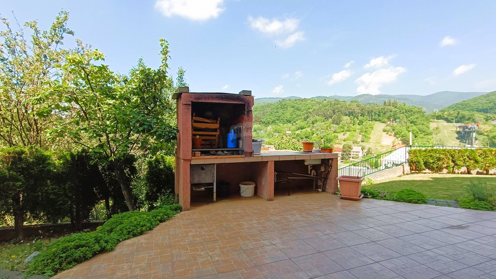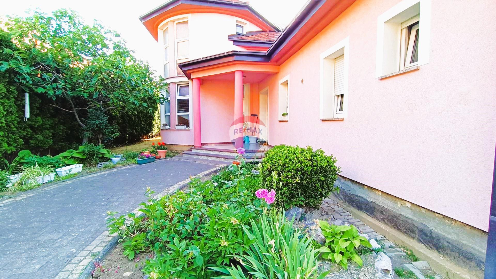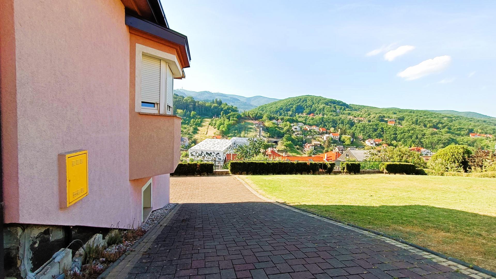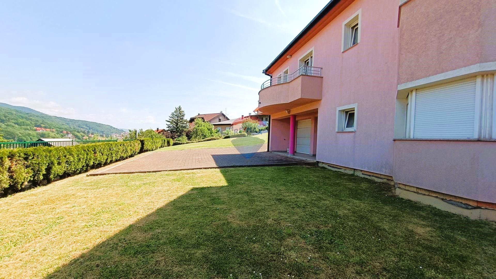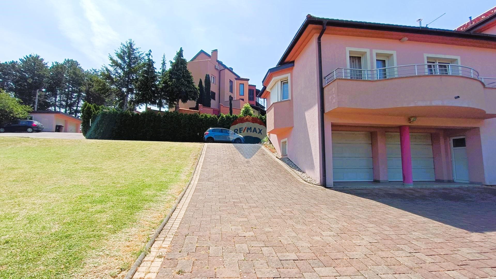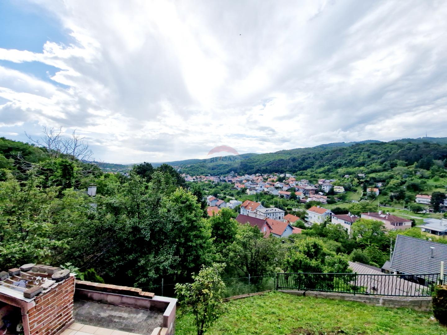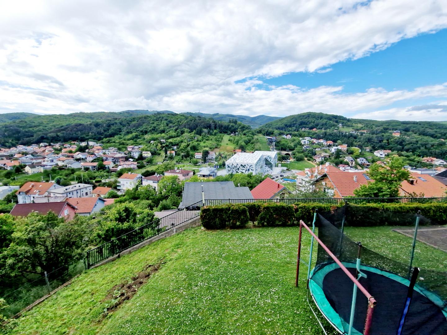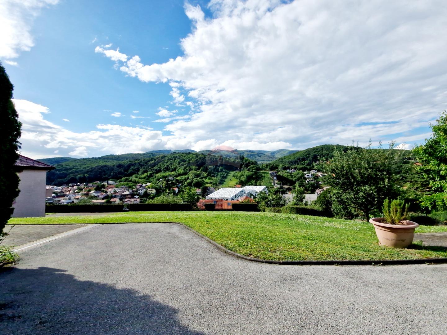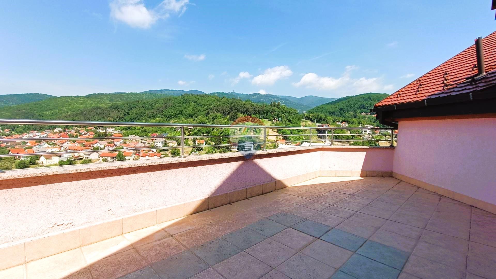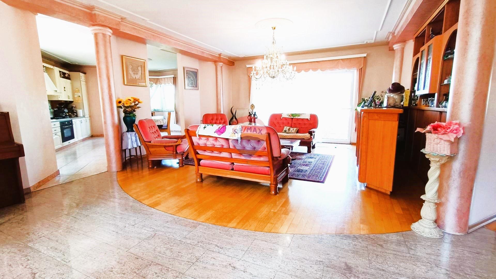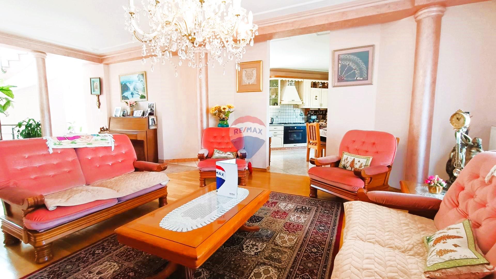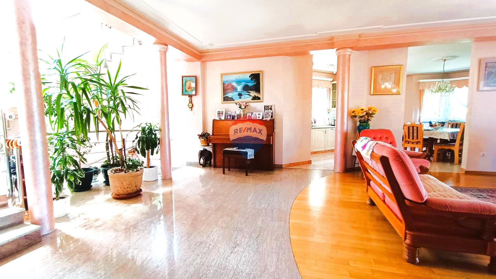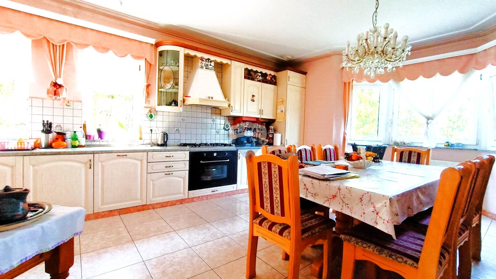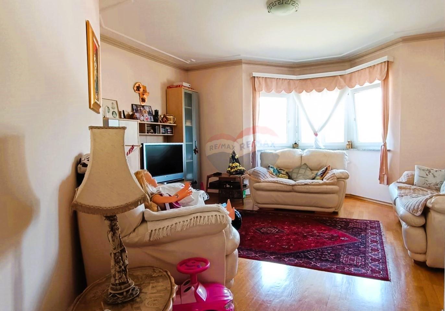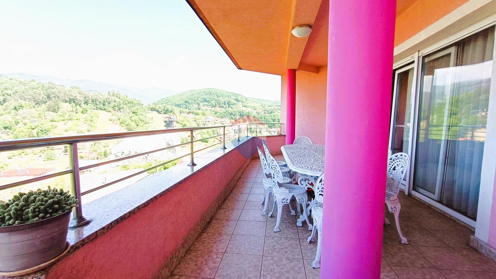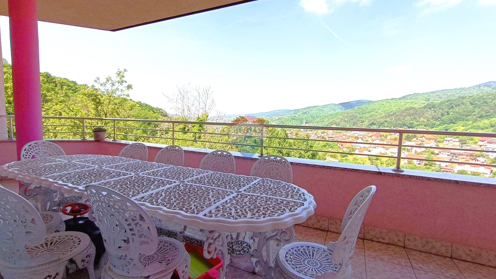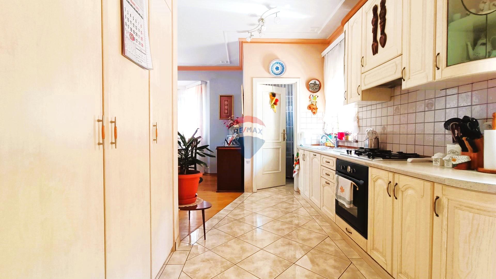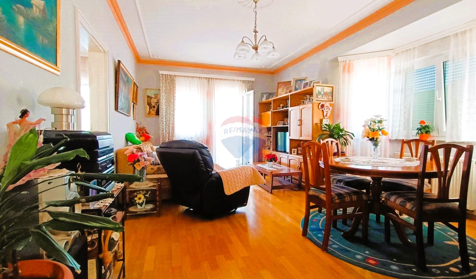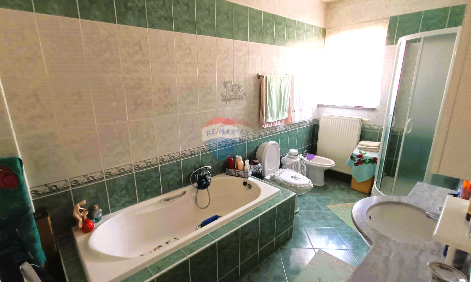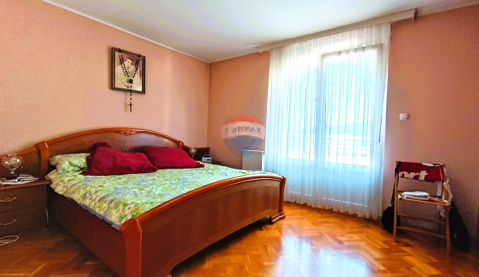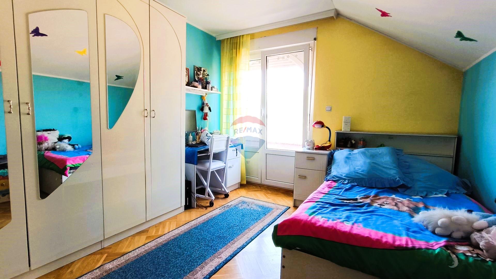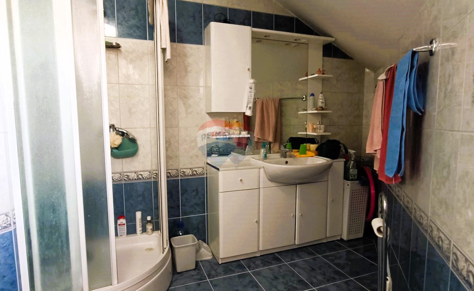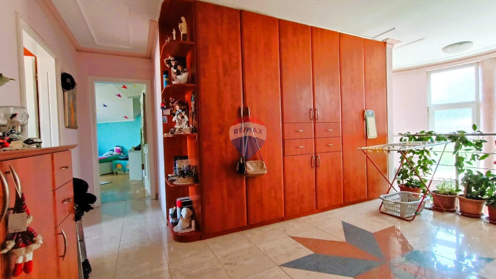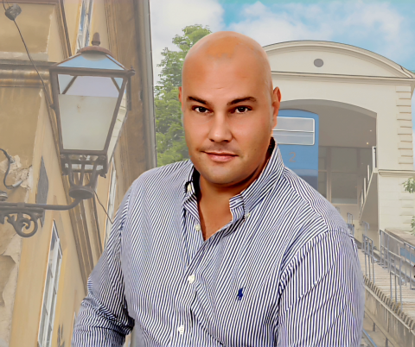- Location:
- Gračani, Podsljeme
- Transaction:
- For sale
- Realestate type:
- House
- Total rooms:
- 10
- Bedrooms:
- 5
- Bathrooms:
- 5
- Toilets:
- 1
- Total floors:
- 3
- Price:
- 1.800.000 €
- Square size:
- 434,51 m2
- Plot square size:
- 1.976 m2
We are selling a truly unique luxury villa located in an ideal position in Gračani, just a few minutes' walk from all important amenities (Meridian Center, tram, bus) and fifteen minutes by car (or tram) to Ban Jelačić Square. Surrounded by its own yard with a garden and beautiful horticulture, it provides complete privacy to its owners. It was built in 2003, reinforced concrete structure and regularly maintained, without the need for investments.
It consists of a basement (ground level), ground floor and first floor and four garages. With a total of 435 m2, floor plan 244 m2 nkp, a modern "open space" floor plan with an imposing internal staircase, provides a level of luxury and exclusivity rarely seen in Zagreb.
Basement - in nature, due to the slight slope of the terrain, everything is at ground level (150.25 m2): separate fully furnished and equipped studio apartment (bedroom, kitchen, living room and bathroom), technical room, garage for two cars, tavern with wine cellar , SPA room with jacuzzi, open exit to a large furnished terrace with grill area (stone grill with sink).
Ground floor (181.42 m2): main entrance hall, guest toilet, wardrobe, "open space" modern kitchen with living room and dining room, pantry, separate TV room, loggia and balcony. On the ground floor there is also a separate two-room apartment (kitchen with pantry, living room and dining room with open floor plan, bedroom and bathroom).
First floor (102.84 m2): hallway, three bedrooms each with their own bathroom and balcony, additional study (can also be a bedroom).
Ownership and construction documentation in order.
It consists of a basement (ground level), ground floor and first floor and four garages. With a total of 435 m2, floor plan 244 m2 nkp, a modern "open space" floor plan with an imposing internal staircase, provides a level of luxury and exclusivity rarely seen in Zagreb.
Basement - in nature, due to the slight slope of the terrain, everything is at ground level (150.25 m2): separate fully furnished and equipped studio apartment (bedroom, kitchen, living room and bathroom), technical room, garage for two cars, tavern with wine cellar , SPA room with jacuzzi, open exit to a large furnished terrace with grill area (stone grill with sink).
Ground floor (181.42 m2): main entrance hall, guest toilet, wardrobe, "open space" modern kitchen with living room and dining room, pantry, separate TV room, loggia and balcony. On the ground floor there is also a separate two-room apartment (kitchen with pantry, living room and dining room with open floor plan, bedroom and bathroom).
First floor (102.84 m2): hallway, three bedrooms each with their own bathroom and balcony, additional study (can also be a bedroom).
Ownership and construction documentation in order.
Parking
- Parking space: Yes
- Estacionamento: 10
- Near Public Transportation: No
- Garage: Yes
- Water supply
- Electricity
- Gas
- Severage
- Internet
- Cable TV
- Sea view: No
- North
- South
- West
- East
- Sea distance: more than 1km

