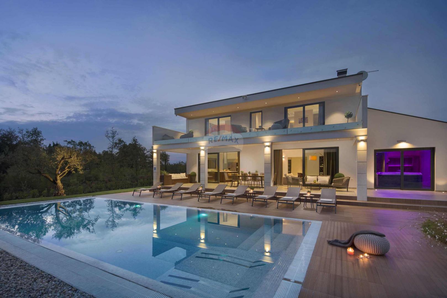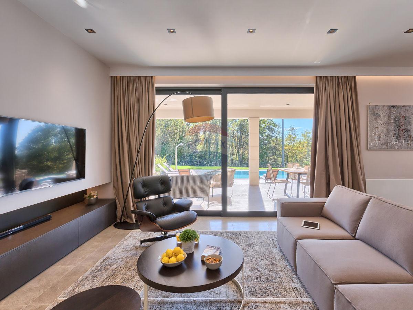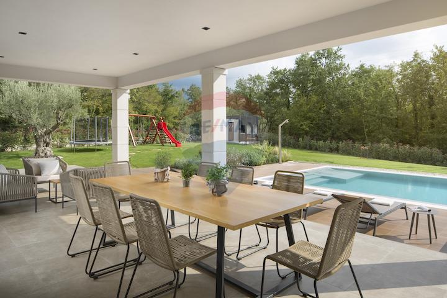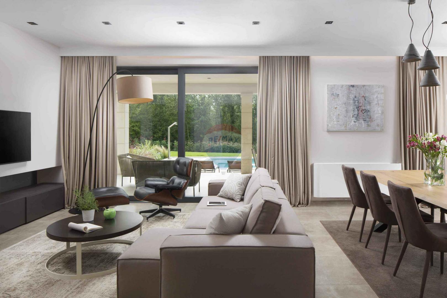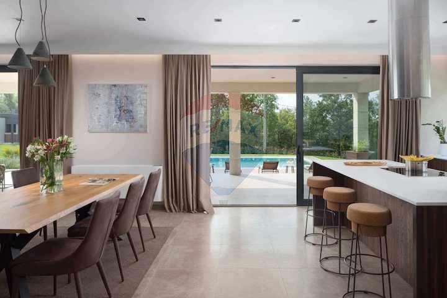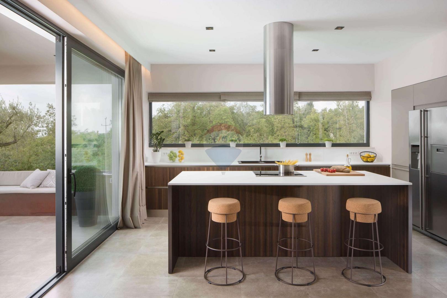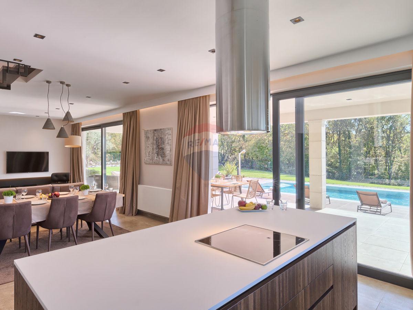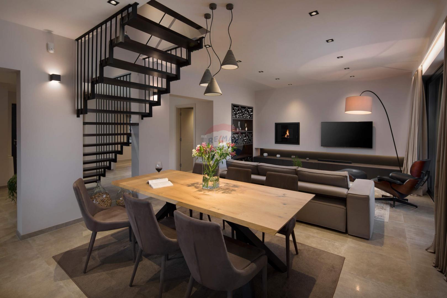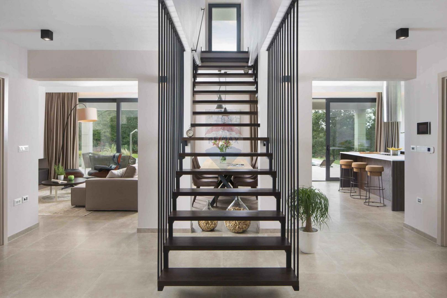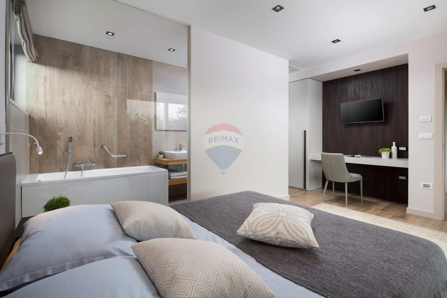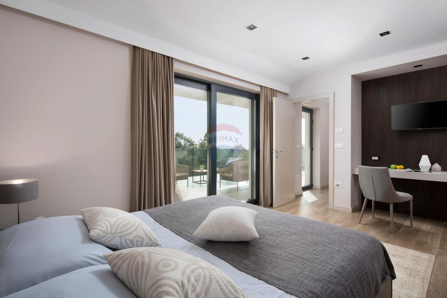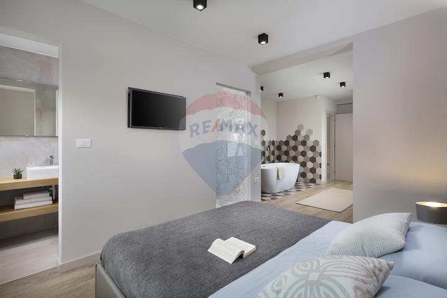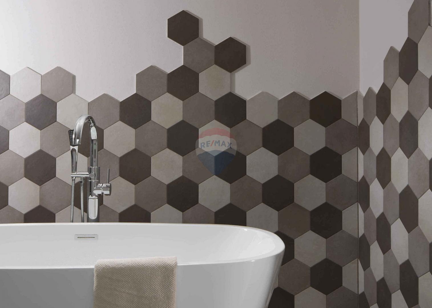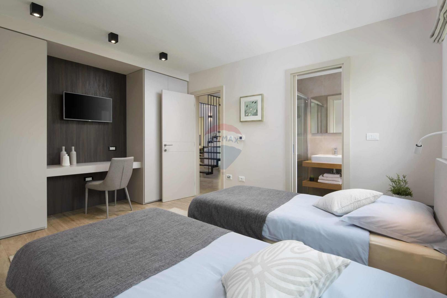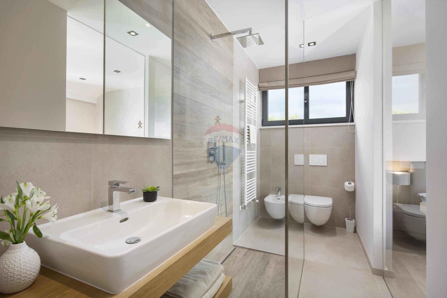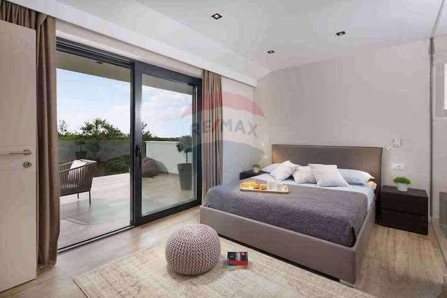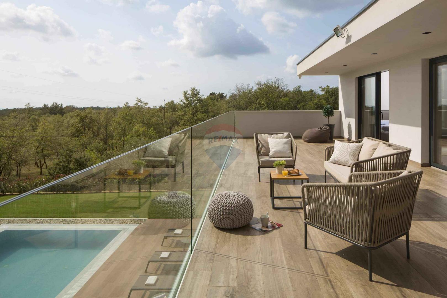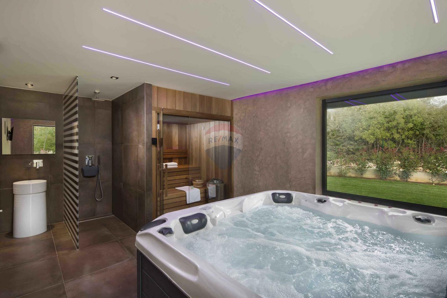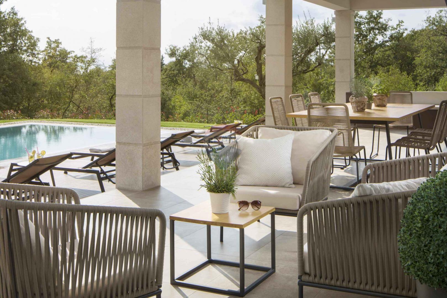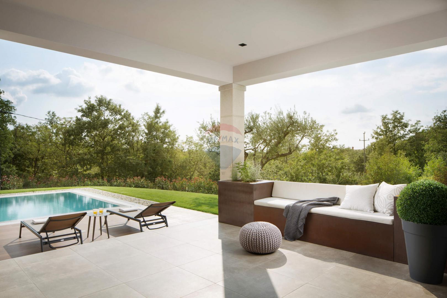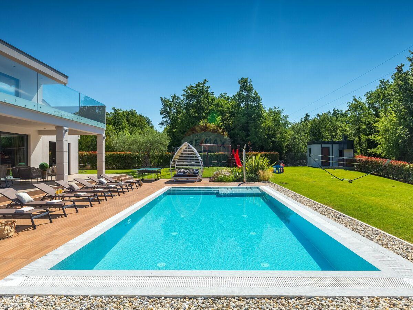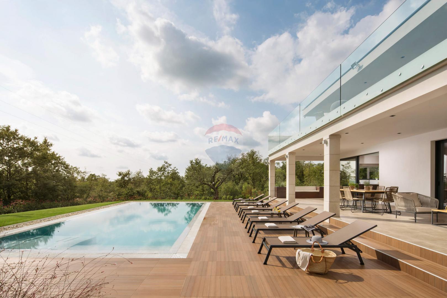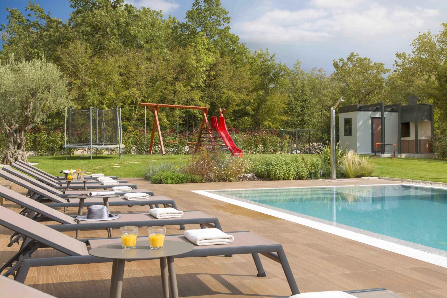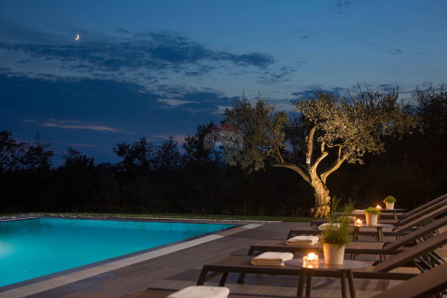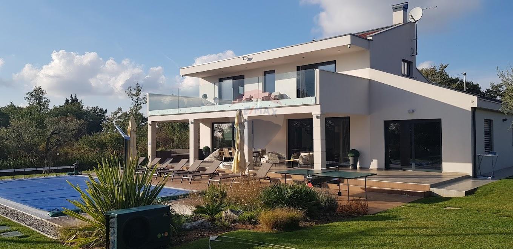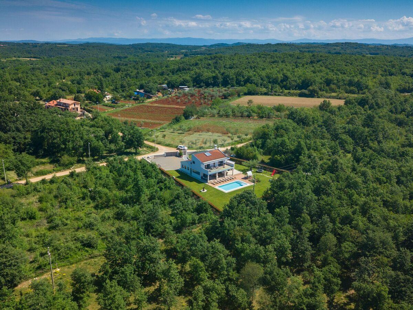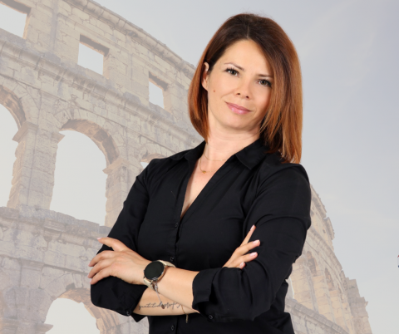- Location:
- Radovani, Višnjan
- Transaction:
- For sale
- Realestate type:
- House
- Total rooms:
- 6
- Bedrooms:
- 4
- Bathrooms:
- 4
- Toilets:
- 1
- Total floors:
- 2
- Price:
- 899.000 €
- Square size:
- 304 m2
- Plot square size:
- 14.553 m2
In a place located 17 km from Poreč (toward central Istria), there is this imposing designer-furnished villa.
Initially, this building was a one-story house that the owners decided to renovate in detail and adapt to the high demands of tourism in 2017, and the architect, thinking about every detail, turned this property into a villa that definitely stands out and attracts its visitors.
This villa of its 304 m2 (net 242 m2) is spread over two floors.
On the ground floor and on the first floor of the house, large glass walls are installed that fill the entire building with light and, due to their dimensions, give the impression that there is no boundary between the outside and inside space.
The house has four bedrooms, two of which are on the ground floor and two on the first floor, with each room having its own bathroom, which allows guests an extra dose of privacy.
On the ground floor of the house, in addition to the mentioned bedrooms, there is also a spacious open living room and an elegant dining room with a superbly equipped kitchen.
Nothing was spared on this property, including the lighting. Perfect lighting, both functional and intimate, was achieved with LED prize and built-in lamps and LED strips.
The interior is decorated with custom-made furniture in which natural colors predominate and therefore give a feeling of warmth.
In the interior, the interesting steel staircase that connects the ground floor and the first floor, which is attached to the ceiling and slightly raised from the floor, looks like it is floating in space and fits perfectly into the idea of openness of the entire space of the house.
The wellness area includes a hydromassage bath and a sauna and is a real place with a wonderful view of the greenery.
The exterior is just as impressive as the villa, so the ground floor leads to a large, covered terrace with a summer kitchen, located right next to the pool.
You can play table tennis, badminton or mini-football on the completely fenced and landscaped garden of 1453m2, where greenery predominates, and bicycles and a children's playground are also available.
The location of the villa is attractive, because it is located in the immediate vicinity of beaches and other charming towns on the Istrian coast, and apart from its uniqueness, it is an ideal property as an investment for an already well-established tourist rental or as a private holiday residence.
Initially, this building was a one-story house that the owners decided to renovate in detail and adapt to the high demands of tourism in 2017, and the architect, thinking about every detail, turned this property into a villa that definitely stands out and attracts its visitors.
This villa of its 304 m2 (net 242 m2) is spread over two floors.
On the ground floor and on the first floor of the house, large glass walls are installed that fill the entire building with light and, due to their dimensions, give the impression that there is no boundary between the outside and inside space.
The house has four bedrooms, two of which are on the ground floor and two on the first floor, with each room having its own bathroom, which allows guests an extra dose of privacy.
On the ground floor of the house, in addition to the mentioned bedrooms, there is also a spacious open living room and an elegant dining room with a superbly equipped kitchen.
Nothing was spared on this property, including the lighting. Perfect lighting, both functional and intimate, was achieved with LED prize and built-in lamps and LED strips.
The interior is decorated with custom-made furniture in which natural colors predominate and therefore give a feeling of warmth.
In the interior, the interesting steel staircase that connects the ground floor and the first floor, which is attached to the ceiling and slightly raised from the floor, looks like it is floating in space and fits perfectly into the idea of openness of the entire space of the house.
The wellness area includes a hydromassage bath and a sauna and is a real place with a wonderful view of the greenery.
The exterior is just as impressive as the villa, so the ground floor leads to a large, covered terrace with a summer kitchen, located right next to the pool.
You can play table tennis, badminton or mini-football on the completely fenced and landscaped garden of 1453m2, where greenery predominates, and bicycles and a children's playground are also available.
The location of the villa is attractive, because it is located in the immediate vicinity of beaches and other charming towns on the Istrian coast, and apart from its uniqueness, it is an ideal property as an investment for an already well-established tourist rental or as a private holiday residence.
Parking
- Parking space: Yes
- Near Public Transportation: No
- Garage: No
- Water supply
- Electricity
- Sea view: No
- South
- Sea distance: more than 1km

