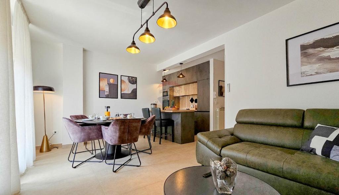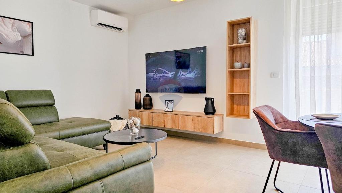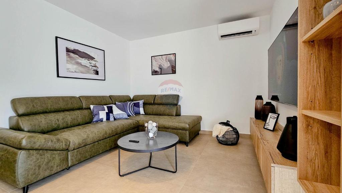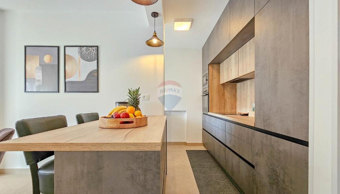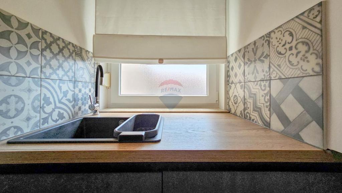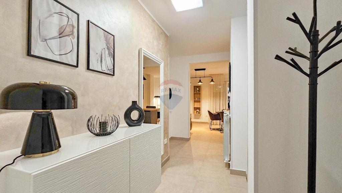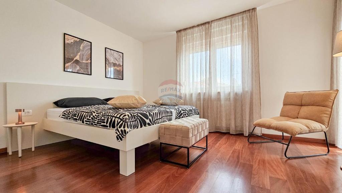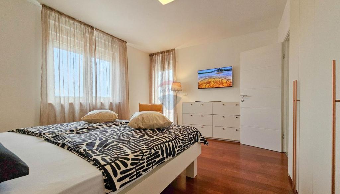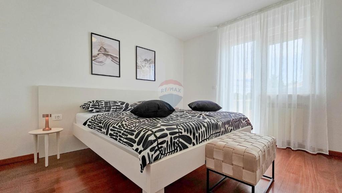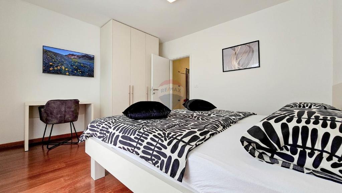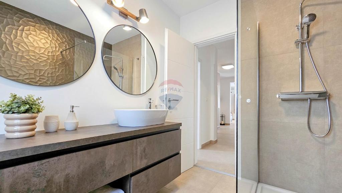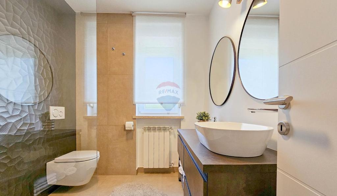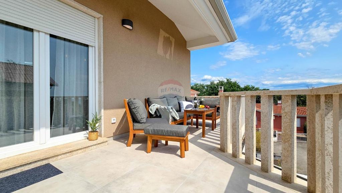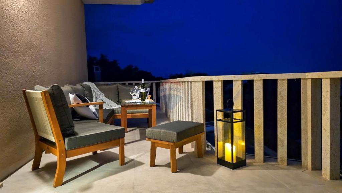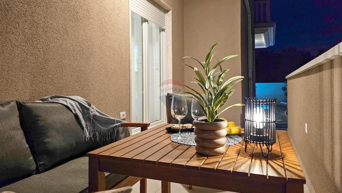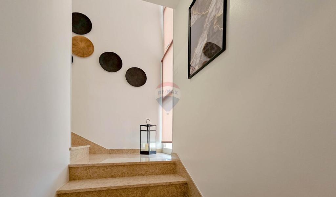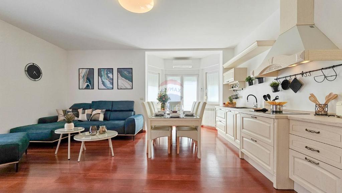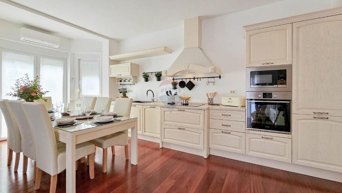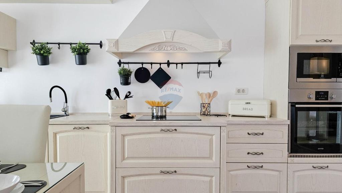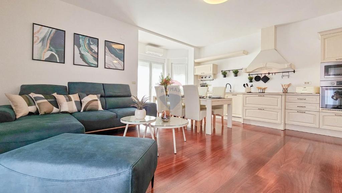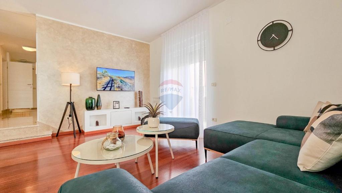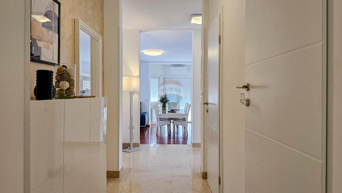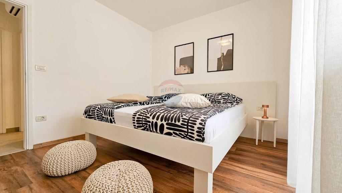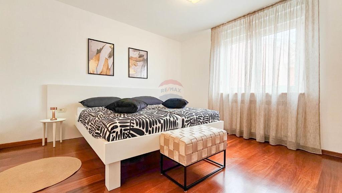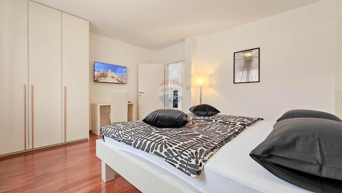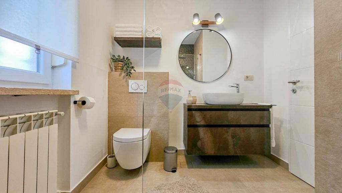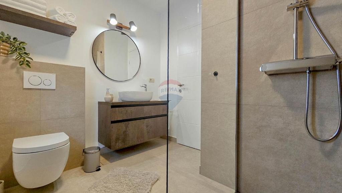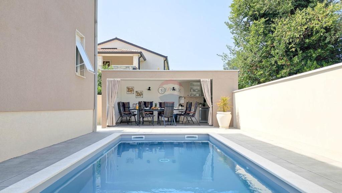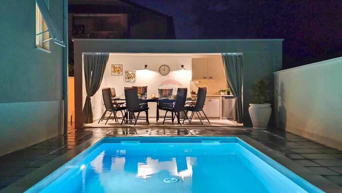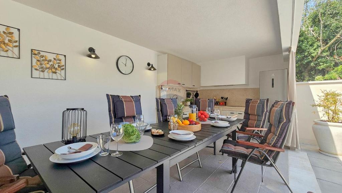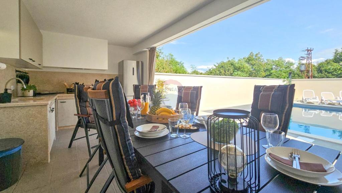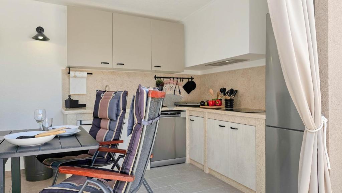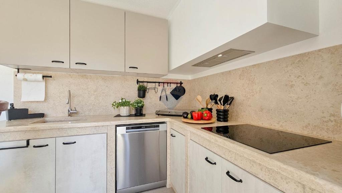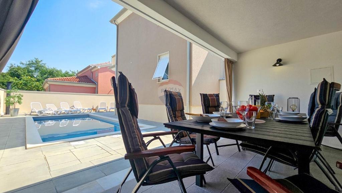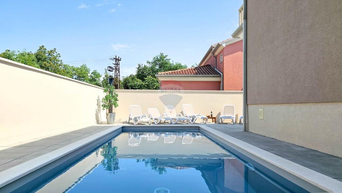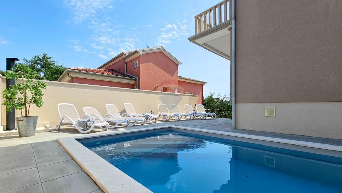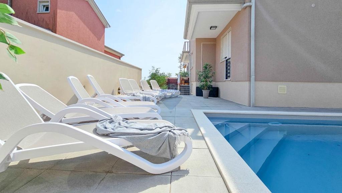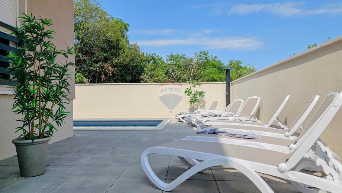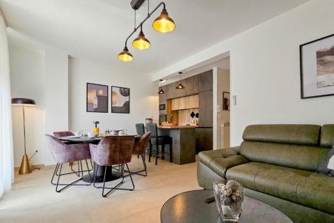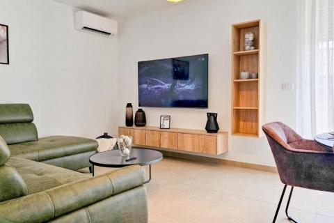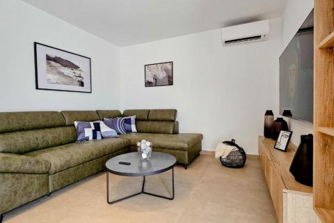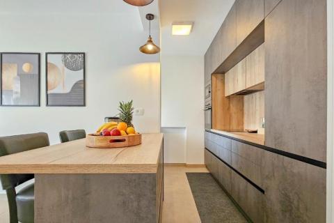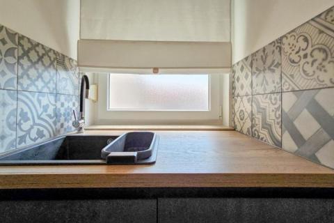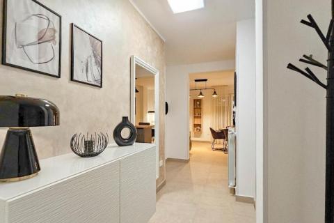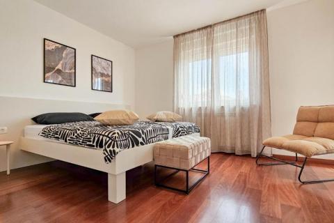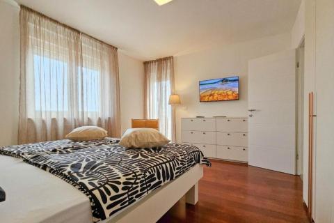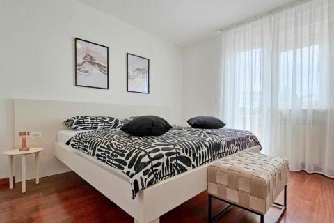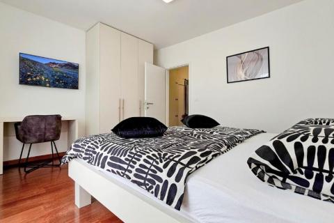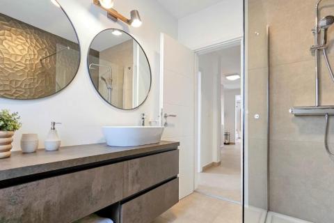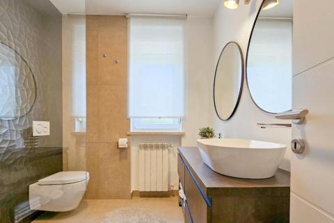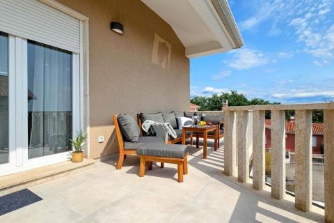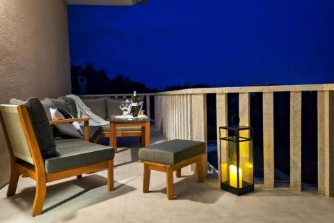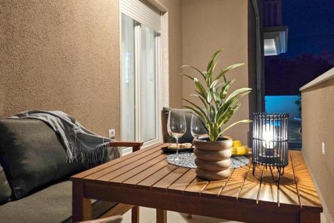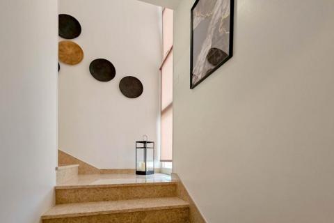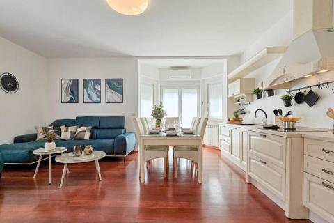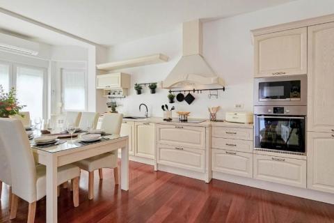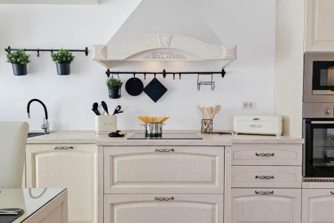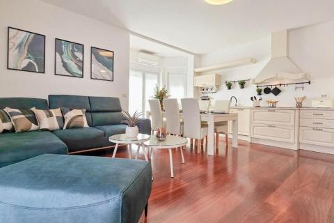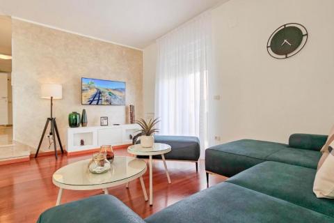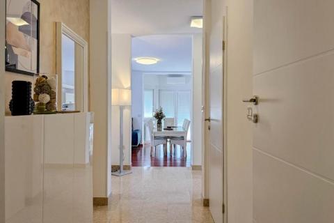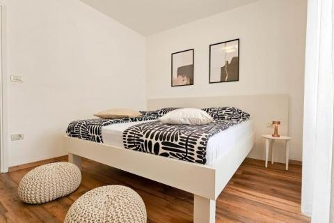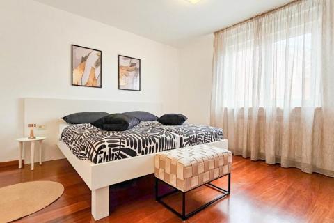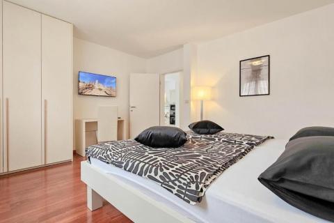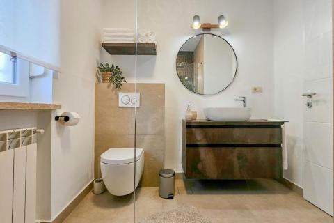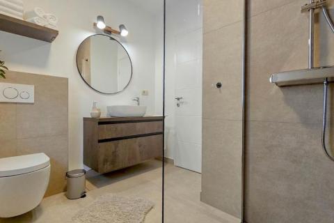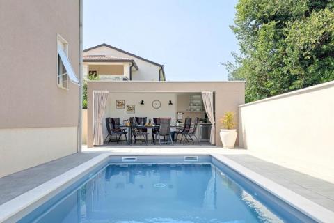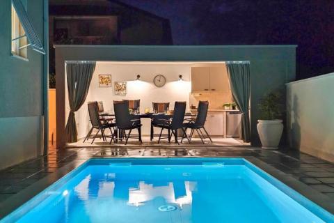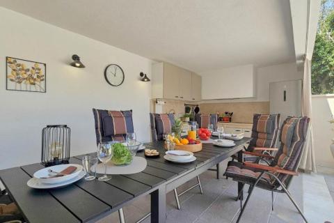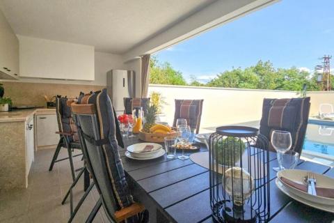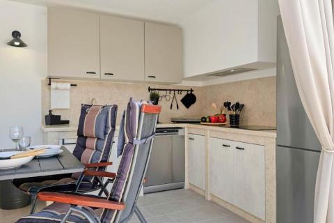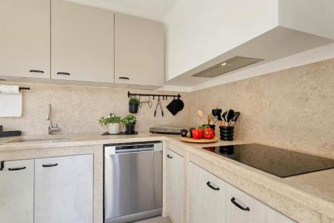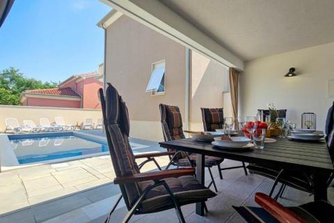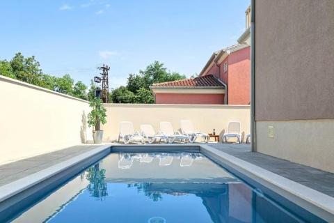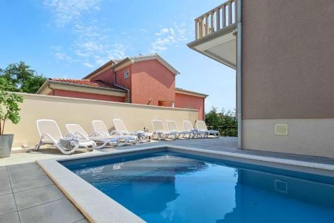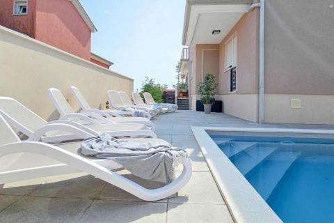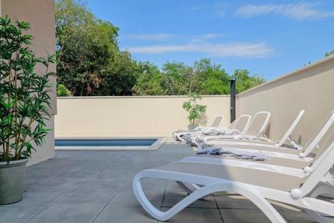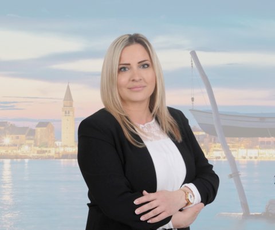- Location:
- Umag
- Transaction:
- For sale
- Realestate type:
- House
- Total rooms:
- 8
- Bedrooms:
- 5
- Bathrooms:
- 3
- Total floors:
- 2
- Price:
- 970.000 €
- Square size:
- 280 m2
- Plot square size:
- 268 m2
Located near the town of Umag, in a small seaside village, this stunning holiday home is just 400 meters from the beach. The house is spread over three levels: ground floor, first floor, and basement, with a total area of 280 m², offering numerous possibilities for a comfortable stay.
The ground floor is designed as an open space with a large living room, kitchen, and dining area. It also includes two bedrooms, a bathroom, and a storage room. The ground floor features two terraces – one with access from the bedroom and the other accessible from the living room, both overlooking the beautifully landscaped garden.
An internal staircase leads to the first floor, which is designed as a separate apartment with an additional living room, kitchen, two bedrooms, a bathroom, and two terraces. The living room opens onto a terrace offering a breathtaking panoramic sea view, perfect for enjoying tranquility and privacy.
The basement is designed as a smaller, independent apartment, ideal for guests. It consists of a living room with a kitchen, a bedroom, and a bathroom.
The 270 m² garden is fully landscaped and includes a summer kitchen with a social area, a 24 m² swimming pool, an outdoor shower, and a sunbathing area. There are also three parking spaces available.
The house was renovated and fully furnished in the summer of 2024, with modern furniture and high-quality equipment. It is equipped with five air conditioning units and prepared for a heat pump installation. Due to the layout of the rooms, the floors can be used separately as two two-bedroom apartments, offering flexible use, whether as a single house or rental apartments.
Decorated with exceptional elegance, with careful attention to every detail, this house offers the perfect blend of style, functionality, and comfort, providing a truly luxurious atmosphere for vacation or year-round living.
The ground floor is designed as an open space with a large living room, kitchen, and dining area. It also includes two bedrooms, a bathroom, and a storage room. The ground floor features two terraces – one with access from the bedroom and the other accessible from the living room, both overlooking the beautifully landscaped garden.
An internal staircase leads to the first floor, which is designed as a separate apartment with an additional living room, kitchen, two bedrooms, a bathroom, and two terraces. The living room opens onto a terrace offering a breathtaking panoramic sea view, perfect for enjoying tranquility and privacy.
The basement is designed as a smaller, independent apartment, ideal for guests. It consists of a living room with a kitchen, a bedroom, and a bathroom.
The 270 m² garden is fully landscaped and includes a summer kitchen with a social area, a 24 m² swimming pool, an outdoor shower, and a sunbathing area. There are also three parking spaces available.
The house was renovated and fully furnished in the summer of 2024, with modern furniture and high-quality equipment. It is equipped with five air conditioning units and prepared for a heat pump installation. Due to the layout of the rooms, the floors can be used separately as two two-bedroom apartments, offering flexible use, whether as a single house or rental apartments.
Decorated with exceptional elegance, with careful attention to every detail, this house offers the perfect blend of style, functionality, and comfort, providing a truly luxurious atmosphere for vacation or year-round living.
Parking
- Parking space: Yes
- Estacionamento: 3
- Near Public Transportation: Yes
- Garage: No
- Water supply
- Electricity
- Severage
- Internet
- Sea view: Yes
- West
- Sea distance: 300-500m

