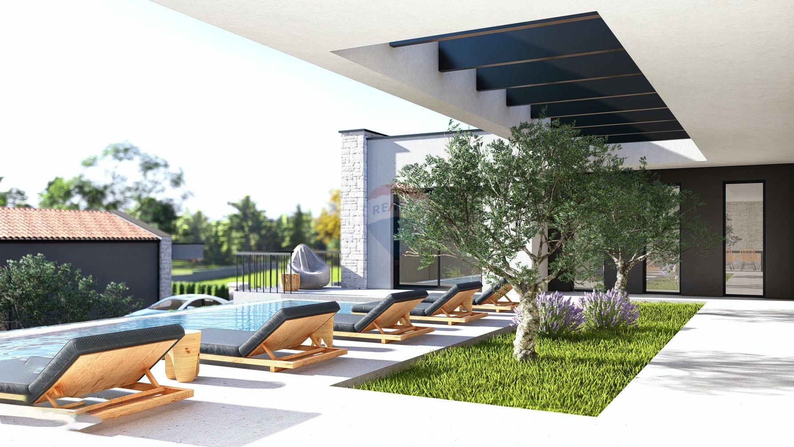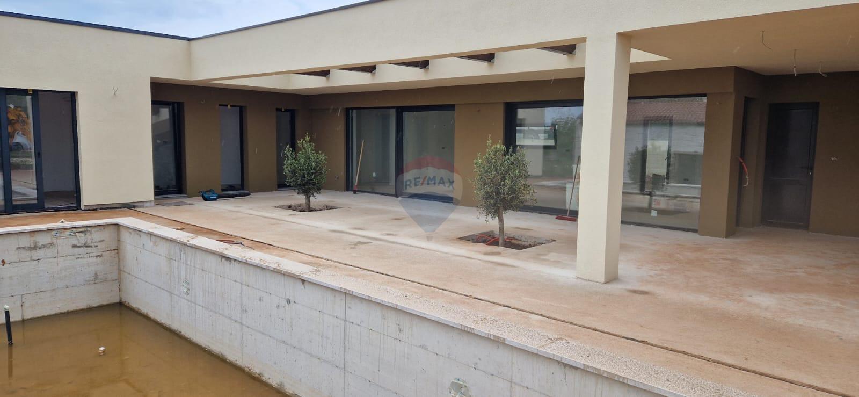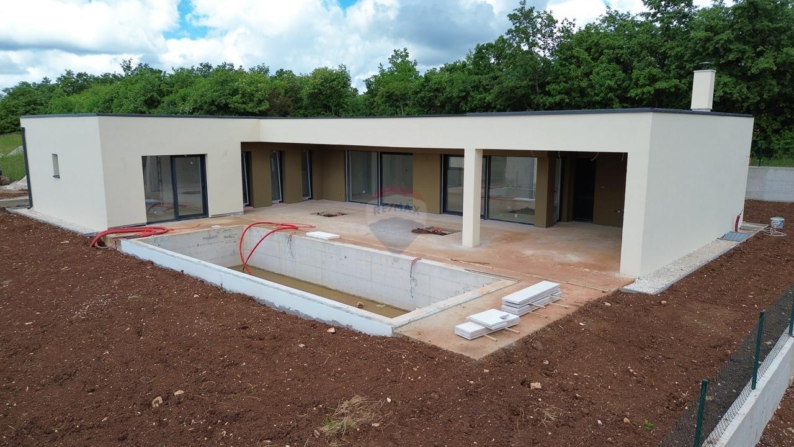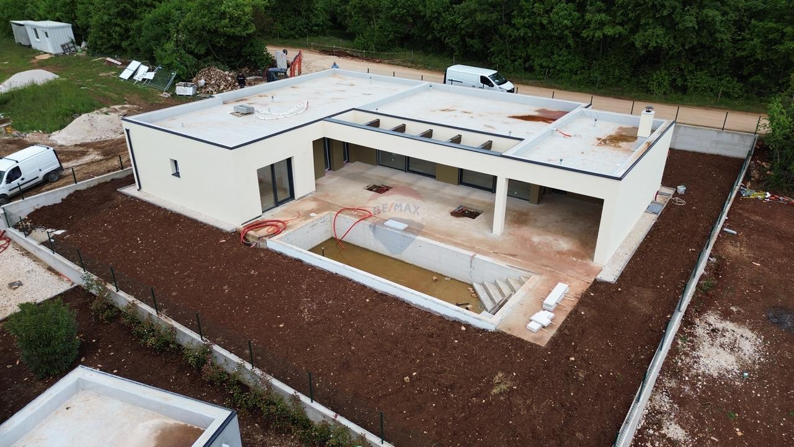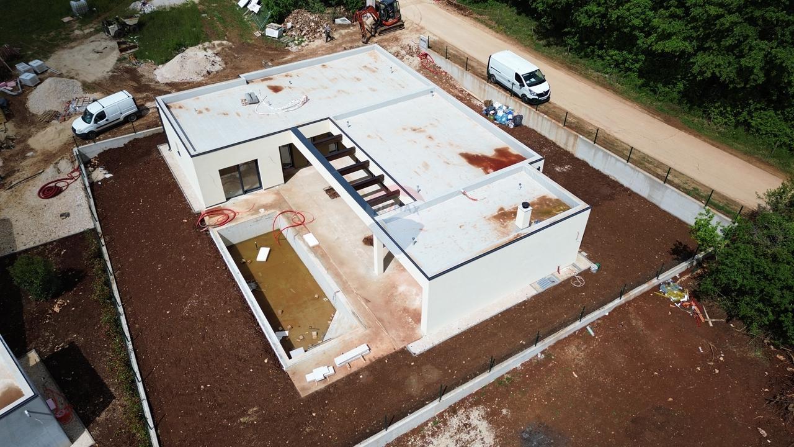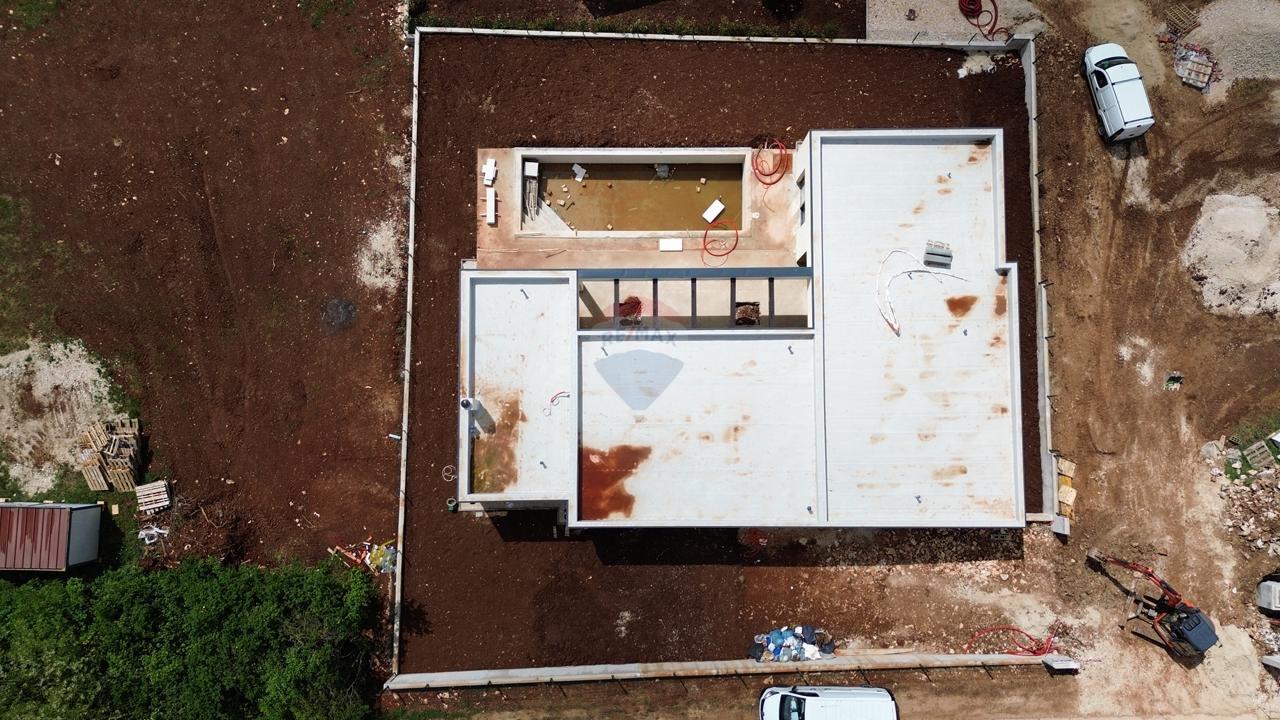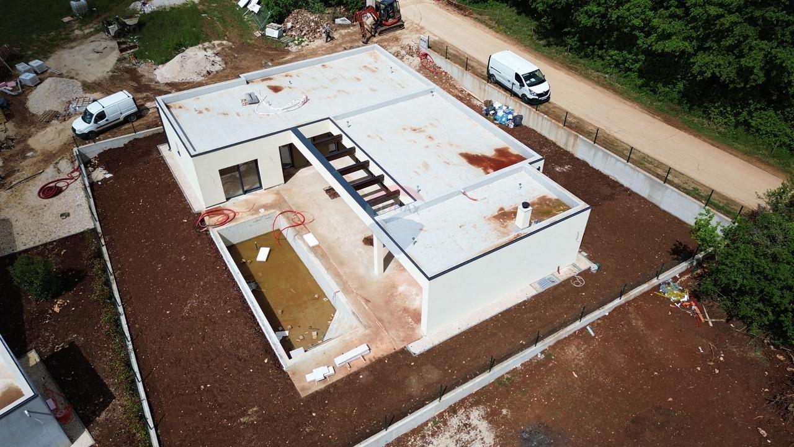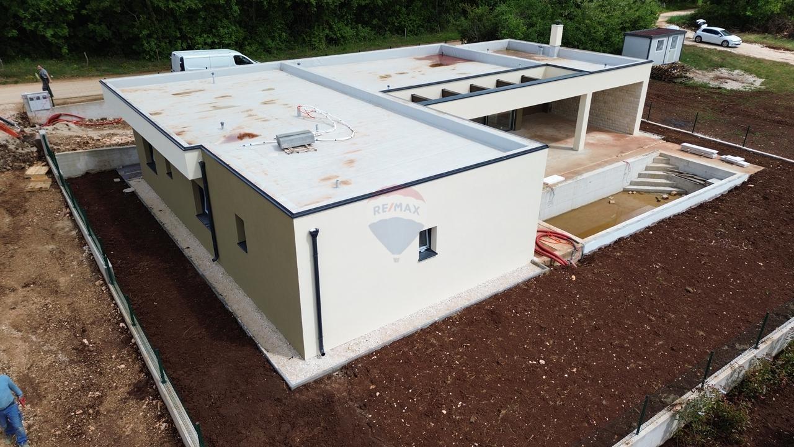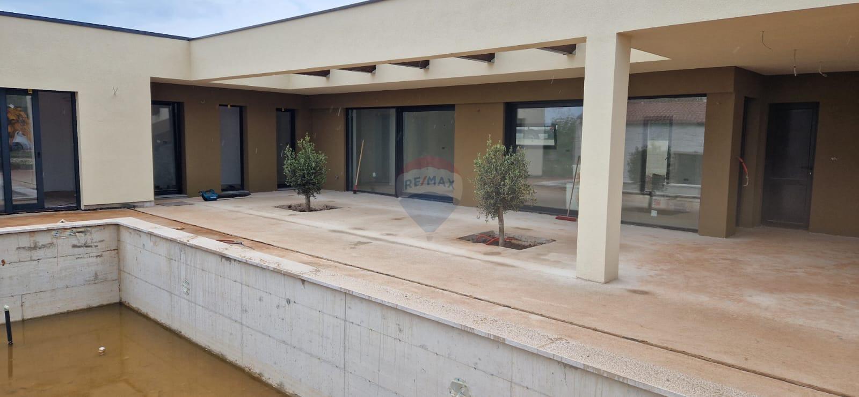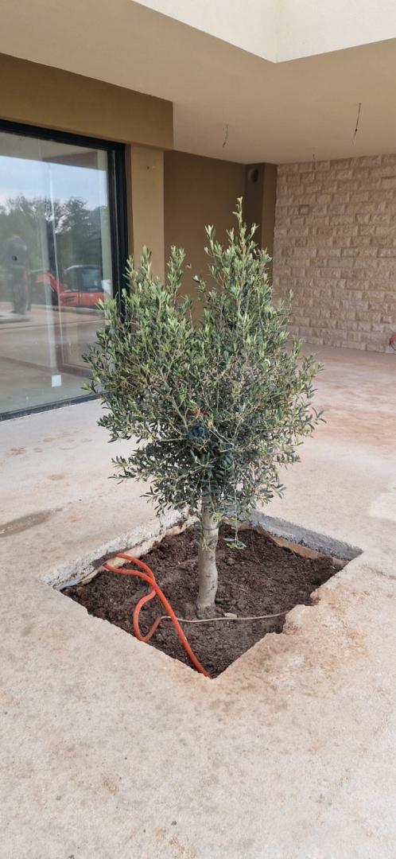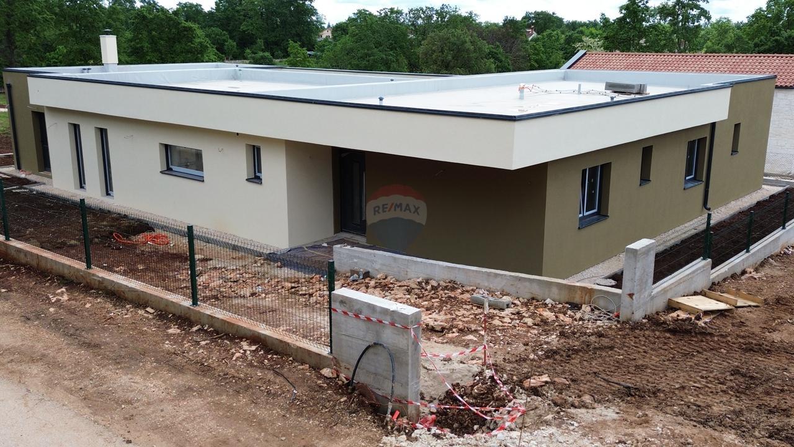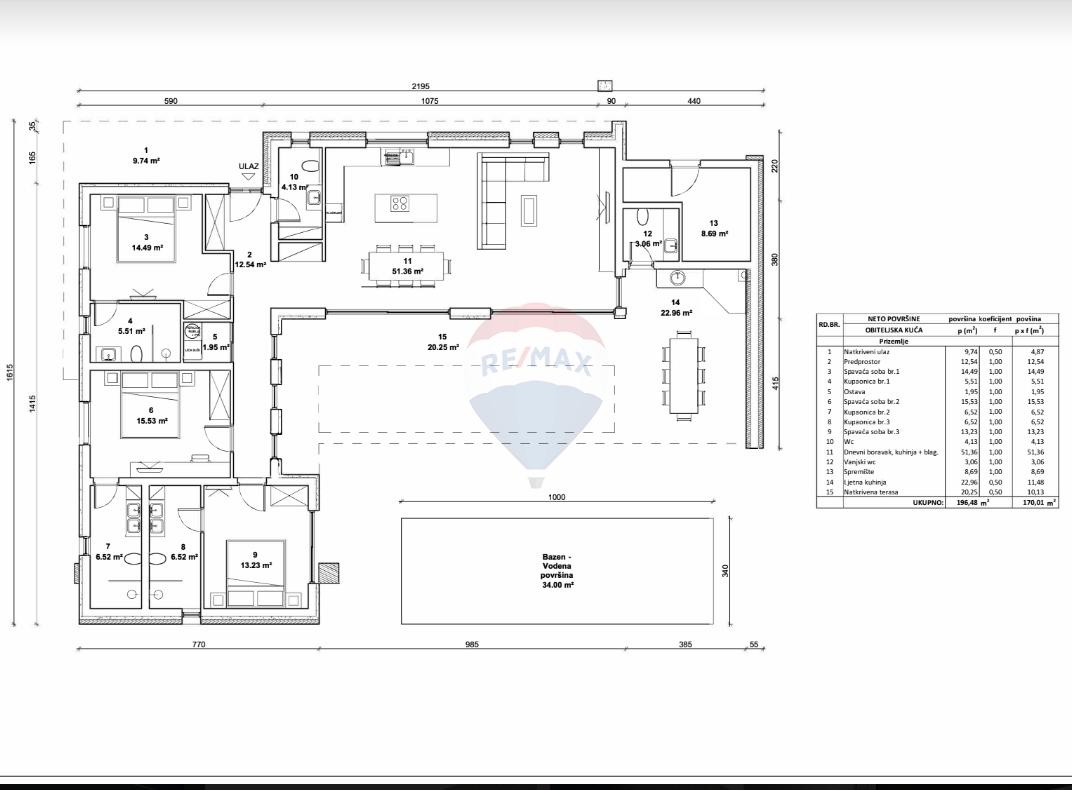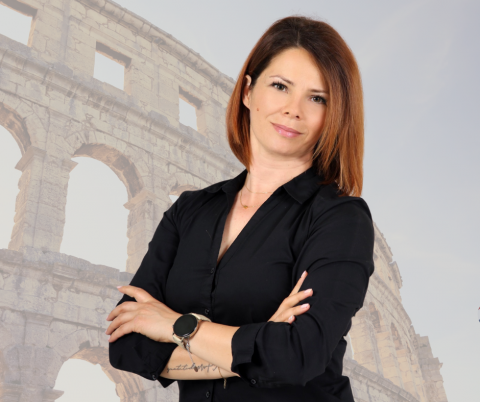- Location:
- Žminj
- Transaction:
- For sale
- Realestate type:
- House
- Total rooms:
- 5
- Bedrooms:
- 3
- Bathrooms:
- 3
- Toilets:
- 1
- Total floors:
- Ground floor
- Price:
- 579.000 €
- Square size:
- 170 m2
- Plot square size:
- 800 m2
In central Istria, not far from the center of Žminj, we are selling a one-story house under construction, a turnkey system.
The ground floor with a net area of 170m2 (gross 196m2) is located on a plot of 800m2, which will be fully horticulturally landscaped when the house is taken over.
This is a house that exudes luxury and warmth.
Completion of construction spring 2024.
Technical characteristics of the villa:
Foundation structure:
• the foundations are reinforced concrete strips and the foundation slab is reinforced concrete
• load-bearing walls are reinforced concrete with a thickness of 25 cm
• partition walls are hollow brick blocks 10-20 cm thick, brand Goriska
• supporting columns and beams are reinforced concrete
Outer coverings and outer part:
• buried and walls waterproofed with tar films, thermally insulated with XPS panels 5 cm
• external walls of the building thermally insulated with EPS panels 10 cm + Facade system Baumit
• the part is covered with decorative bunja stone 2 cm thick
• vertical aluminum gutters - galvanized painted sheet metal
• rain sheeting is installed - galvanized painted sheet metal
• thermal insulation of the roof from 15 cm XPS boards or the like and installed waterproofing in the roof
• the cover of the building is SIKA foil
Inner linings:
• the walls are plastered with machine-made cement plaster
• the walls of the bathroom are lined with Spanish 1st class ceramic tiles with dimensions of 60x60cm or 60x120cm or similar purchased at Keraterm.
• the walls were finally painted twice and painted white
Living room floors and other:
• The floors are ceramic tiles measuring 60x60cm, originally from Spain, 1st class, measuring 60x60cm, purchased at Keraterm.
• The external floors of the terraces are ceramic coverings of the 1st class, dimensions 60x60cm, purchased at FeroTerm.
Doors and windows:
• external openings are Rehau aluminum from Switzerland and Rehau ALU/PVC profile. Panoramic ALU walls, 3-layer glass LOW-E 6-16-6 with gas, Ug=0.8 W/m2K, color RAL 7016. With electric shutters controlled by smartphone
• the interior room door is modern with a magnetic lock and hidden hinges
• The entrance door is aluminum with a 3-point security lock
• External storage doors are thermal aluminum
• Security lock at the entrance to the house
• External and internal benches are aluminum and marble
The windows will have external electric aluminum shutters.
Panoramic ALU walls have safety glass
Heating, cooling and hot water preparation system:
a floor heating system was installed throughout the house and an outdoor toilet
• drainage is through a biodegradable pit
• Each room is air-conditioned with an LG split system
• hot water is prepared in boilers located in the engine room, and the boilers are also connected to heat pumps. The boiler for hot water is 300L
The heat pumps are LG
A solar power plant with an installed power of approx. 12KW with the most modern N-Type solar panels will be installed on the roof.
Security:
• Video surveillance and anti-theft lock on the entrance door
• Video surveillance via mobile phone
• Internet connection will be possible via a remote mobile network (subscription required)
Swimming pool:
The pool is skimmer.
Pool area: 35 m2, depth 1.3 m, and its equipment: machine room (automatic filter and electrolysis purification station, pool heat pumps for heating and cooling the pool), LED lighting and duraston lining with the effect of the dark blue color of the pool.
Environment:
• The villa is located on a plot of approx. 800 m2 with a planted lawn and 2 olive trees decorated with night lights.
• Additionally, an old large olive tree will be planted at the entrance for vehicles
• The entrance gate for vehicles to the yard will be electrically powered and aluminum with a remote control system
The entire yard will have a wall fence on top of which a green aluminum panel fence will be installed with adjacent sides covered with cherry laurel and thuja plants to ensure privacy.
Irrigation of hedge plants will be with a drip system and a built-in programmer
Bathrooms and toilets:
• The house has 3 bathrooms in each of the bedrooms + internal guest toilet + external toilet
• All taps/pipes in toilets and bathrooms are HansGrohe black
• All showers are equipped with HansGrohe black showerheads
• All toilet bowls are Villeroy & Boch with a white soft close toilet seat
• All showers are walk-in with safety glass
EV Charger:
• The villa has a wall charger for EV cars of the Schneider Electric brand, power 11KW type 2 with a cable length of 5m. The charger is located near the outdoor car park.
The ground floor with a net area of 170m2 (gross 196m2) is located on a plot of 800m2, which will be fully horticulturally landscaped when the house is taken over.
This is a house that exudes luxury and warmth.
Completion of construction spring 2024.
Technical characteristics of the villa:
Foundation structure:
• the foundations are reinforced concrete strips and the foundation slab is reinforced concrete
• load-bearing walls are reinforced concrete with a thickness of 25 cm
• partition walls are hollow brick blocks 10-20 cm thick, brand Goriska
• supporting columns and beams are reinforced concrete
Outer coverings and outer part:
• buried and walls waterproofed with tar films, thermally insulated with XPS panels 5 cm
• external walls of the building thermally insulated with EPS panels 10 cm + Facade system Baumit
• the part is covered with decorative bunja stone 2 cm thick
• vertical aluminum gutters - galvanized painted sheet metal
• rain sheeting is installed - galvanized painted sheet metal
• thermal insulation of the roof from 15 cm XPS boards or the like and installed waterproofing in the roof
• the cover of the building is SIKA foil
Inner linings:
• the walls are plastered with machine-made cement plaster
• the walls of the bathroom are lined with Spanish 1st class ceramic tiles with dimensions of 60x60cm or 60x120cm or similar purchased at Keraterm.
• the walls were finally painted twice and painted white
Living room floors and other:
• The floors are ceramic tiles measuring 60x60cm, originally from Spain, 1st class, measuring 60x60cm, purchased at Keraterm.
• The external floors of the terraces are ceramic coverings of the 1st class, dimensions 60x60cm, purchased at FeroTerm.
Doors and windows:
• external openings are Rehau aluminum from Switzerland and Rehau ALU/PVC profile. Panoramic ALU walls, 3-layer glass LOW-E 6-16-6 with gas, Ug=0.8 W/m2K, color RAL 7016. With electric shutters controlled by smartphone
• the interior room door is modern with a magnetic lock and hidden hinges
• The entrance door is aluminum with a 3-point security lock
• External storage doors are thermal aluminum
• Security lock at the entrance to the house
• External and internal benches are aluminum and marble
The windows will have external electric aluminum shutters.
Panoramic ALU walls have safety glass
Heating, cooling and hot water preparation system:
a floor heating system was installed throughout the house and an outdoor toilet
• drainage is through a biodegradable pit
• Each room is air-conditioned with an LG split system
• hot water is prepared in boilers located in the engine room, and the boilers are also connected to heat pumps. The boiler for hot water is 300L
The heat pumps are LG
A solar power plant with an installed power of approx. 12KW with the most modern N-Type solar panels will be installed on the roof.
Security:
• Video surveillance and anti-theft lock on the entrance door
• Video surveillance via mobile phone
• Internet connection will be possible via a remote mobile network (subscription required)
Swimming pool:
The pool is skimmer.
Pool area: 35 m2, depth 1.3 m, and its equipment: machine room (automatic filter and electrolysis purification station, pool heat pumps for heating and cooling the pool), LED lighting and duraston lining with the effect of the dark blue color of the pool.
Environment:
• The villa is located on a plot of approx. 800 m2 with a planted lawn and 2 olive trees decorated with night lights.
• Additionally, an old large olive tree will be planted at the entrance for vehicles
• The entrance gate for vehicles to the yard will be electrically powered and aluminum with a remote control system
The entire yard will have a wall fence on top of which a green aluminum panel fence will be installed with adjacent sides covered with cherry laurel and thuja plants to ensure privacy.
Irrigation of hedge plants will be with a drip system and a built-in programmer
Bathrooms and toilets:
• The house has 3 bathrooms in each of the bedrooms + internal guest toilet + external toilet
• All taps/pipes in toilets and bathrooms are HansGrohe black
• All showers are equipped with HansGrohe black showerheads
• All toilet bowls are Villeroy & Boch with a white soft close toilet seat
• All showers are walk-in with safety glass
EV Charger:
• The villa has a wall charger for EV cars of the Schneider Electric brand, power 11KW type 2 with a cable length of 5m. The charger is located near the outdoor car park.
Parking
- Parking space: Yes
- Near Public Transportation: No
- Garage: No
- Water supply
- Electricity
- Sea view: No
- South
- West
- East
- Sea distance: more than 1km

